|
| *****SWAAG_ID***** | 146 |
| Date Entered | 01/03/2011 |
| Updated on | 28/03/2011 |
| Recorded by | Stephen Eastmead (admin) |
| Category | Vernacular Record |
| Record Type | General HER |
| Site Access | Public Footpath |
| Record Date | 28/02/2011 |
| Location | Low Hollings Near Marske |
| Civil Parish | Marske |
| Brit. National Grid | SE 10169 99226 |
| Altitude | 220m |
| Geology | Situated just below a limestone escarpment at Cabin Scar. |
| Record Name | Abandoned Farmhouse |
| Record Description | Abandoned farmhouse, barn and yard. There are some old style Calor gas fittings in the house and what appears to be a basic attempt at indoor sanitation but no bath.. No electricity although some plumbing associated with the range. It appears not to have been lived in for some time. ? 20 - 30+ years. |
| Image 1 ID | 367 Click image to enlarge |
| Image 1 Description | Barn, house and garth near Marske |  |
| Image 2 ID | 368 Click image to enlarge |
| Image 2 Description | House with entrance to yard |  |
| Image 3 ID | 369 Click image to enlarge |
| Image 3 Description | Yard contains a 3 section outhouse backing onto the barn. Right hand section is a double seater earth closet. |  |
| Image 4 ID | 370 Click image to enlarge |
| Image 4 Description | Left hand section containing copper boiler. Middle section not shown was empty | 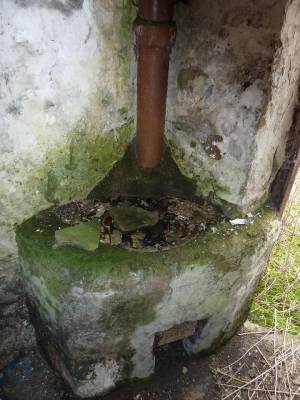 |
| Image 5 ID | 371 Click image to enlarge |
| Image 5 Description | Kitchen range |  |
| Image 6 ID | 372 Click image to enlarge |
| Image 6 Description | Sitting room. An adjacent closet contained a toilet. | 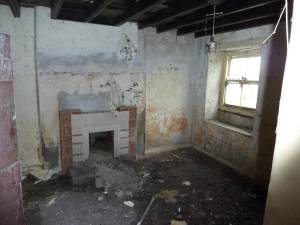 |
| Image 7 ID | 373 Click image to enlarge |
| Image 7 Description | Main bedroom (only 2 bedrooms) |  |
| Image 8 ID | 374 Click image to enlarge |
| Image 8 Description | Kitchen gas light . There was a similar one in the sitting room | 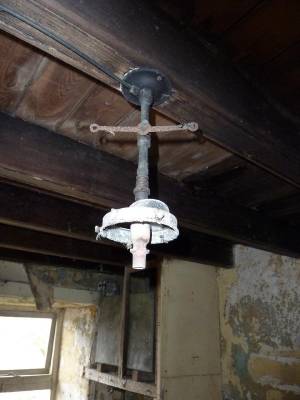 |
| Image 9 ID | 375 Click image to enlarge |
| Image 9 Description | Barn stalls | 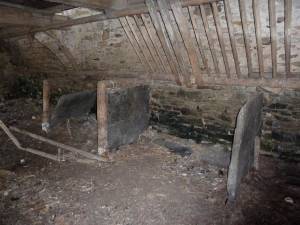 |
| Image 10 ID | 376 Click image to enlarge |
| Image 10 Description | Barn roof structure | 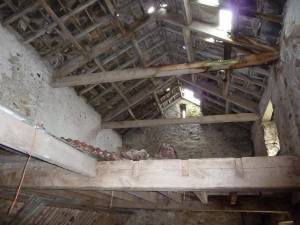 |
| Image 11 ID | 530 Click image to enlarge |
| Image 11 Description | Yard |  |
| Image 12 ID | 531 Click image to enlarge |
| Image 12 Description | Water tank in kitchen | 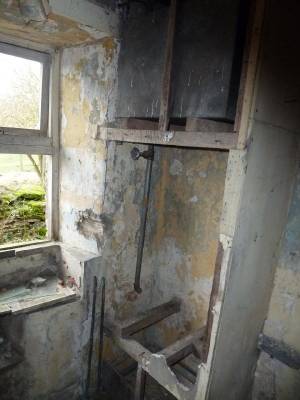 |
| Image 13 ID | 532 Click image to enlarge |
| Image 13 Description | Modern toilet in main sitting room cupboard | 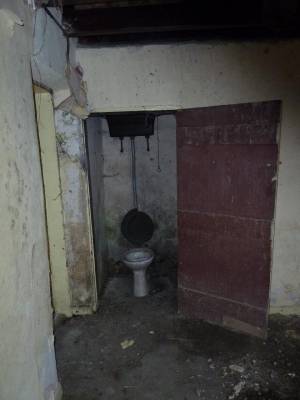 |
| Image 14 ID | 534 Click image to enlarge |
| Image 14 Description | Stairs | 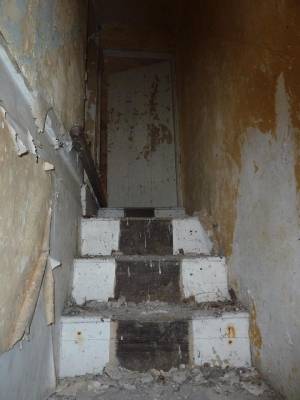 |
| Image 15 ID | 535 Click image to enlarge |
| Image 15 Description | Small bedroom (1 of 2) | 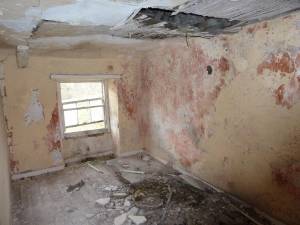 |
| Image 16 ID | 536 Click image to enlarge |
| Image 16 Description | Main Bedroom (2 of 2) | 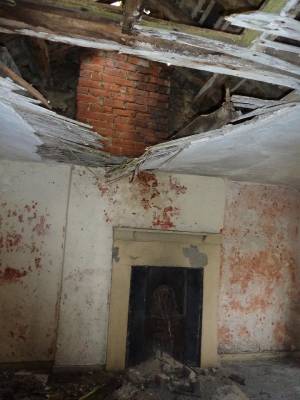 |
| Image 17 ID | 537 Click image to enlarge |
| Image 17 Description | Stairs | 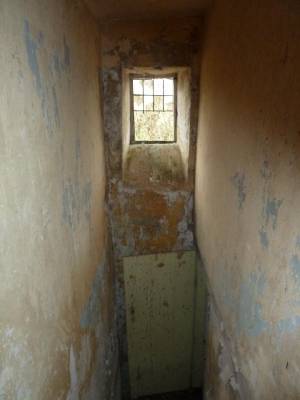 |
| Image 18 ID | 538 Click image to enlarge |
| Image 18 Description | Kitchen cupboard | 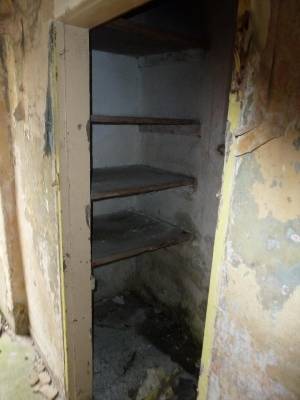 |
| Image 19 ID | 539 Click image to enlarge |
| Image 19 Description | Garth | 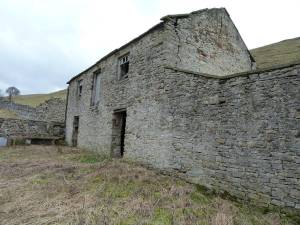 |
| Image 20 ID | 540 Click image to enlarge |
| Image 20 Description | Garth | 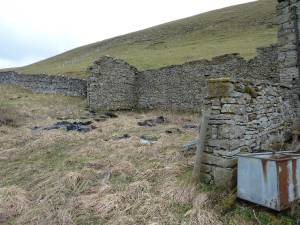 |
| Image 21 ID | 541 Click image to enlarge |
| Image 21 Description | Barn | 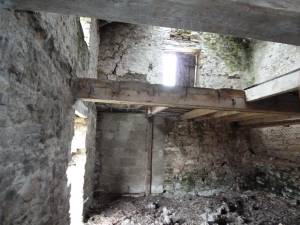 |
| Image 22 ID | 542 Click image to enlarge |
| Image 22 Description | Slate table | 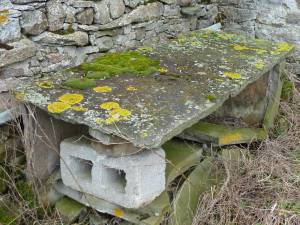 |





















